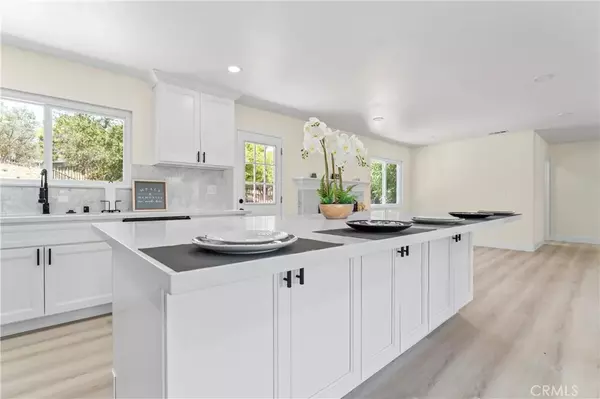10223 Cherry Croft Drive Yucaipa, CA 92399
UPDATED:
Key Details
Sold Price $760,000
Property Type Multi-Family
Sub Type All Other Attached
Listing Status Sold
Purchase Type For Sale
Square Footage 1,650 sqft
Price per Sqft $460
MLS Listing ID CV25153502
Style Traditional
Bedrooms 3
Full Baths 2
Year Built 1977
Property Sub-Type All Other Attached
Property Description
Location
State CA
County San Bernardino
Community Horse Trails
Interior
Heating Forced Air Unit
Cooling Central Forced Air
Flooring Laminate, Linoleum/Vinyl
Fireplaces Type FP in Dining Room
Laundry Gas, Washer Hookup
Exterior
Garage Spaces 2.0
Fence Chain Link
Pool Below Ground, Private
Utilities Available Electricity Connected, Natural Gas Connected, Sewer Not Available, Water Connected
View Y/N Yes
View Mountains/Hills, Neighborhood, City Lights
Roof Type Composition,Shingle
Building
Story 1
Sewer None, Unknown
Water Public
Others
Special Listing Condition Standard

Bought with DEBRA PARKINSON KELLER WILLIAMS REALTY




